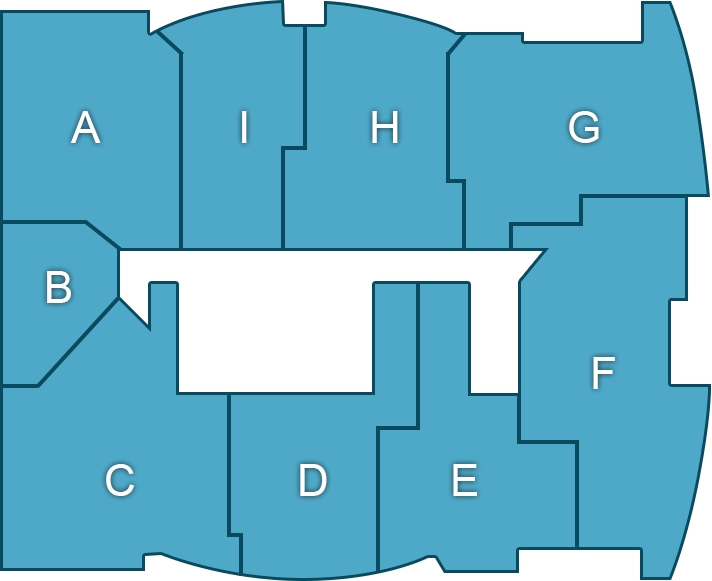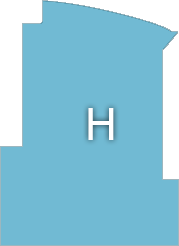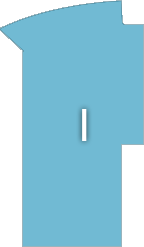Estimated Monthly Payment
Monthly Amount
Estimate includes principal and interest. Does not include taxes and insurance.
Let’s us know the best time for showing. +1 (954) 451-0622
Mortgage Breakdown
- Mortgage Amount
- Down Payment Amount
- Total Monthly Amount (Principal & Interest, and PMI)









